Other Progress
We got some awesome stuff goin’ on!
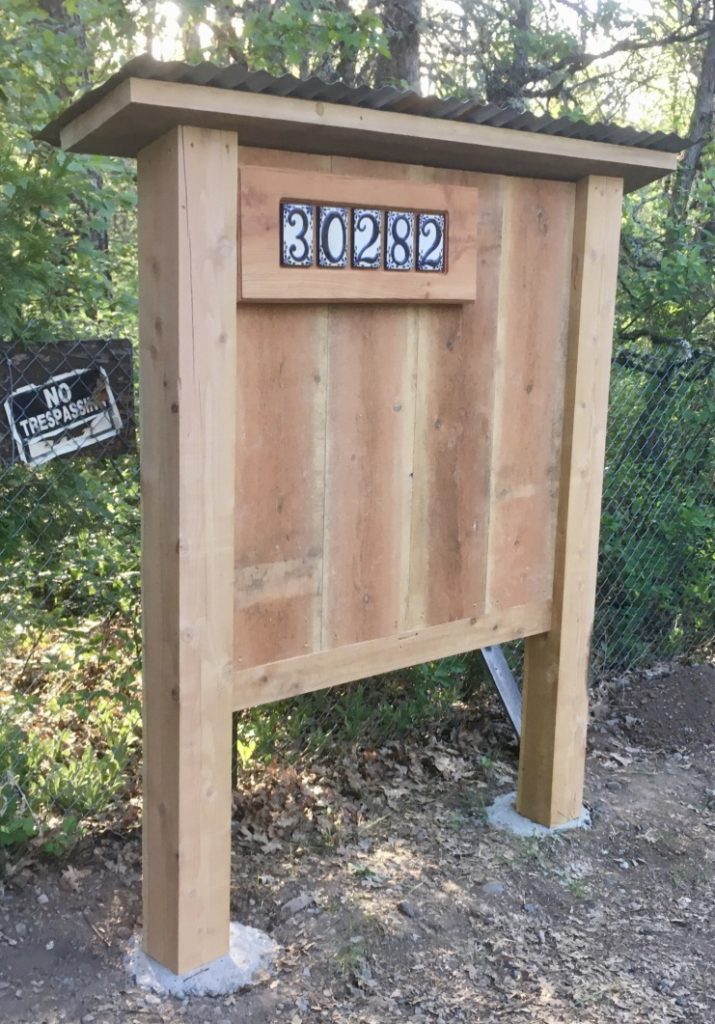 Cedar Address Panel and Posting Board at Main Entrance
Cedar Address Panel and Posting Board at Main Entrance
 The Shackteau Shed (10 x 12 Footprint with Overhung Trapezoidal Walls)
The Shackteau Shed (10 x 12 Footprint with Overhung Trapezoidal Walls)
The Shackteau, trapezoidal storage shed.
 Design for Hot Well #1 Replacement (Sodium in Mineral Water is Corrosive to Steel)
Design for Hot Well #1 Replacement (Sodium in Mineral Water is Corrosive to Steel)
 Flagstone Walkway to Sauna Shed
Flagstone Walkway to Sauna Shed
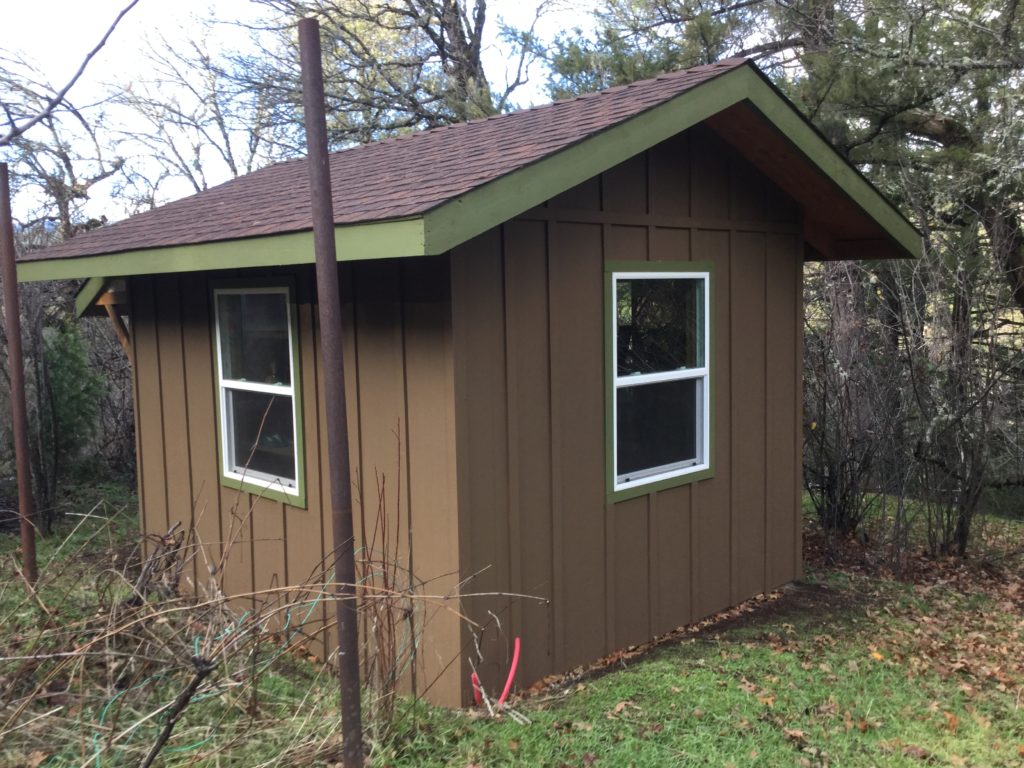 The Finch Hut Annex shed, with hydronic heating system (coiled pex pipe in slab floor)
The Finch Hut Annex shed, with hydronic heating system (coiled pex pipe in slab floor)
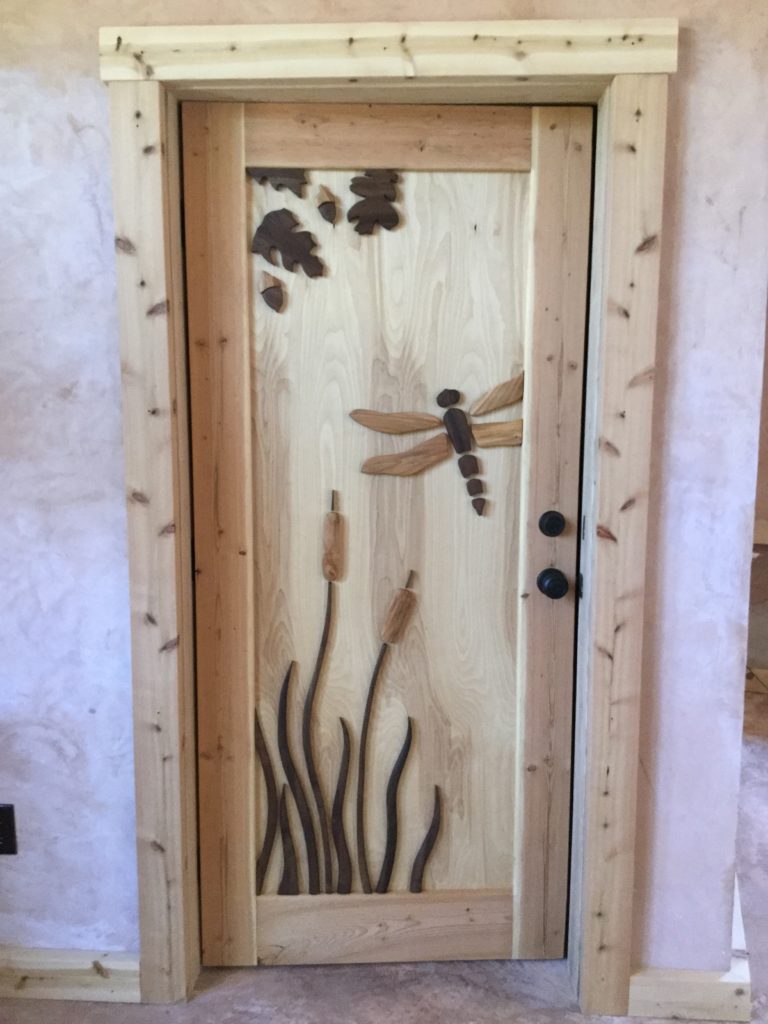 Dragonfly with Acorns & Cattails Door in Straw Hall (Fir, Black Walnut, & Cherry wood)
Dragonfly with Acorns & Cattails Door in Straw Hall (Fir, Black Walnut, & Cherry wood)
 Honey Bee Door in Straw Hall (Fir, Black Walnut, & Cherry wood)
Honey Bee Door in Straw Hall (Fir, Black Walnut, & Cherry wood)
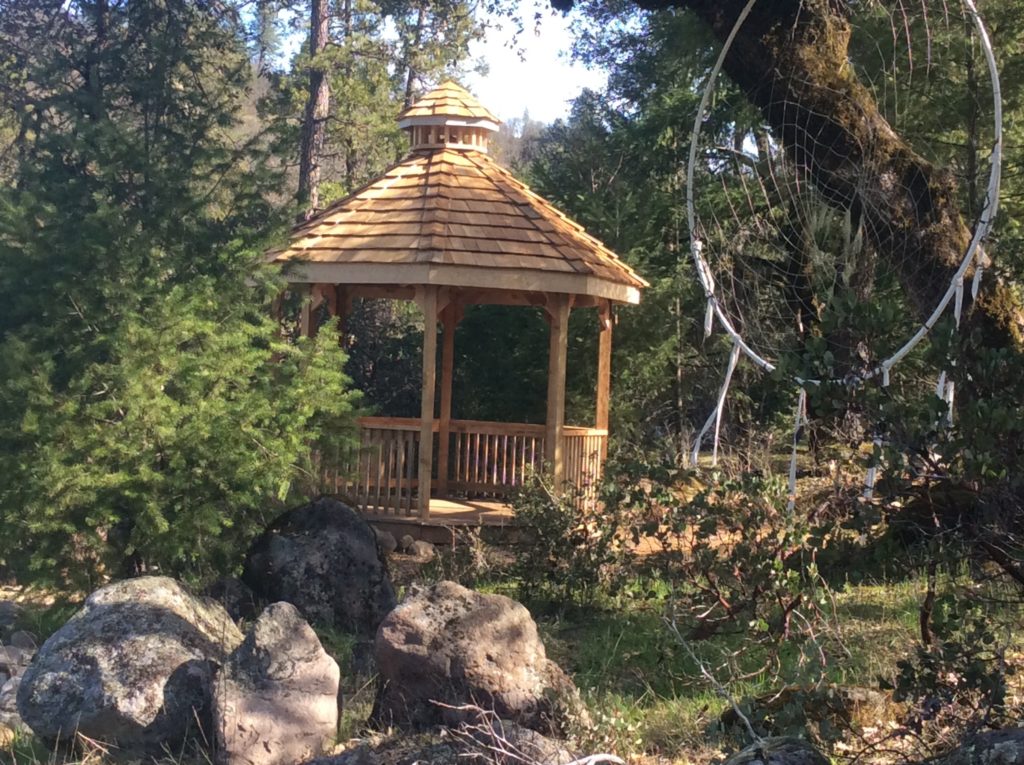 Gazebo in Osprey Campground area, on river Ahjoomah.
Gazebo in Osprey Campground area, on river Ahjoomah.
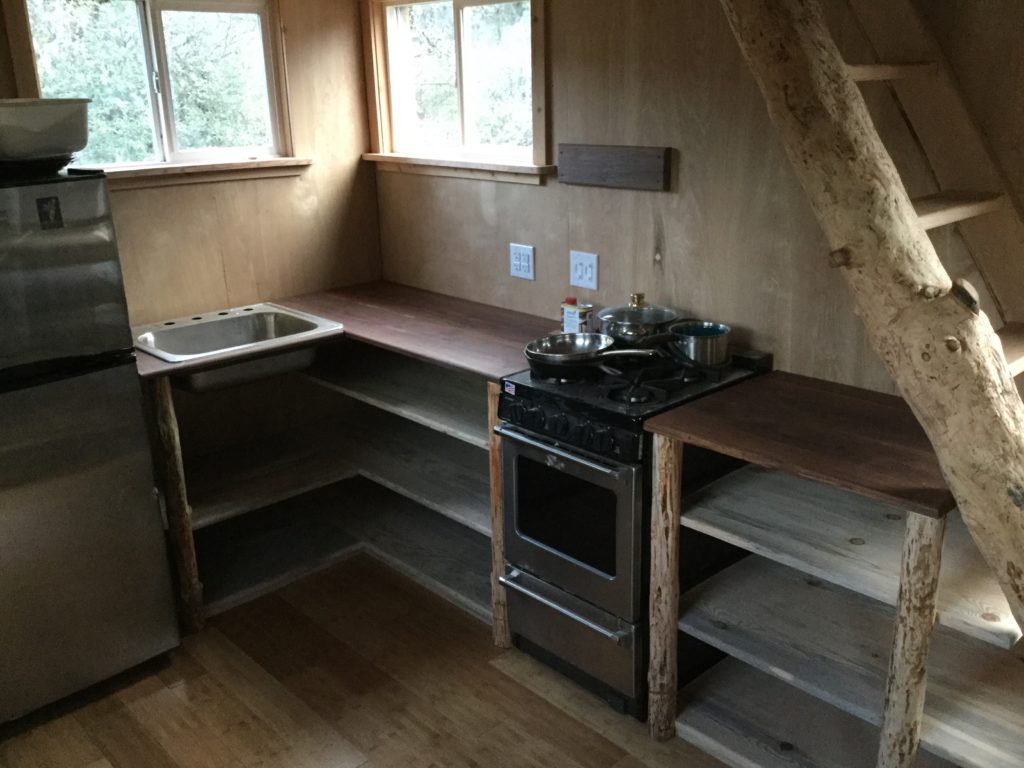 COW3 Interior with Black Walnut, Blued Pine, and Douglas Fir Finish Work
COW3 Interior with Black Walnut, Blued Pine, and Douglas Fir Finish Work
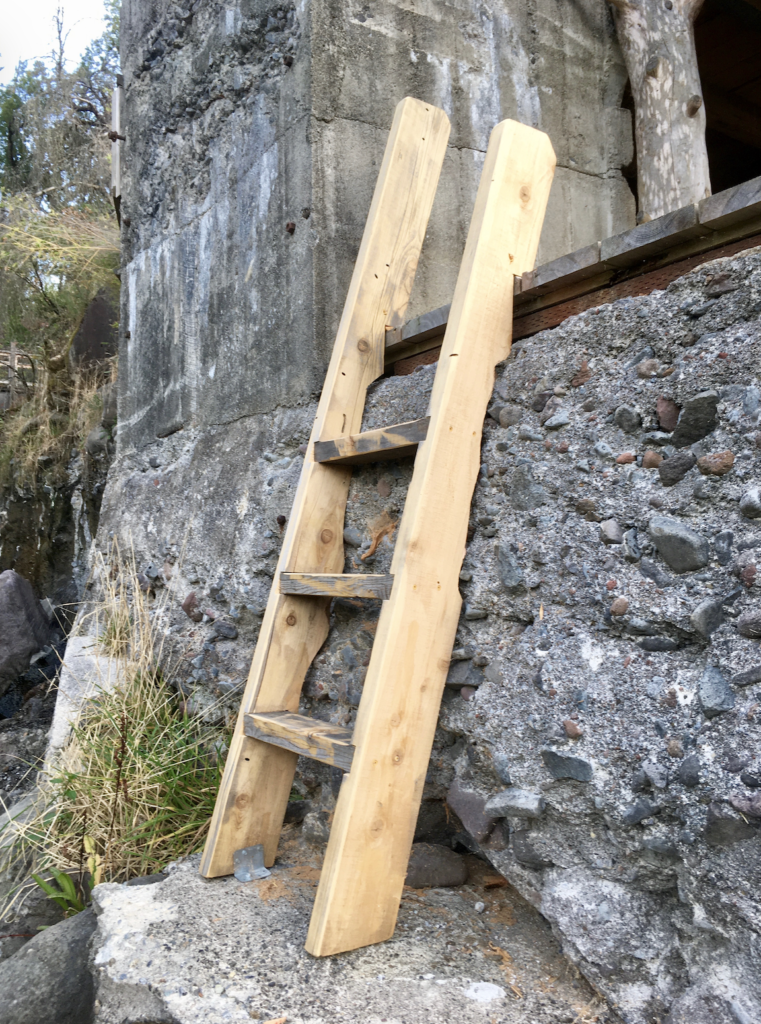 Replacement Ladder at Confluence Hot Tub, for Pit River Access
Replacement Ladder at Confluence Hot Tub, for Pit River Access
 Replacement Ladder Bottom Brace at Confluence Hot Tub, for Pit River Access
Replacement Ladder Bottom Brace at Confluence Hot Tub, for Pit River Access













