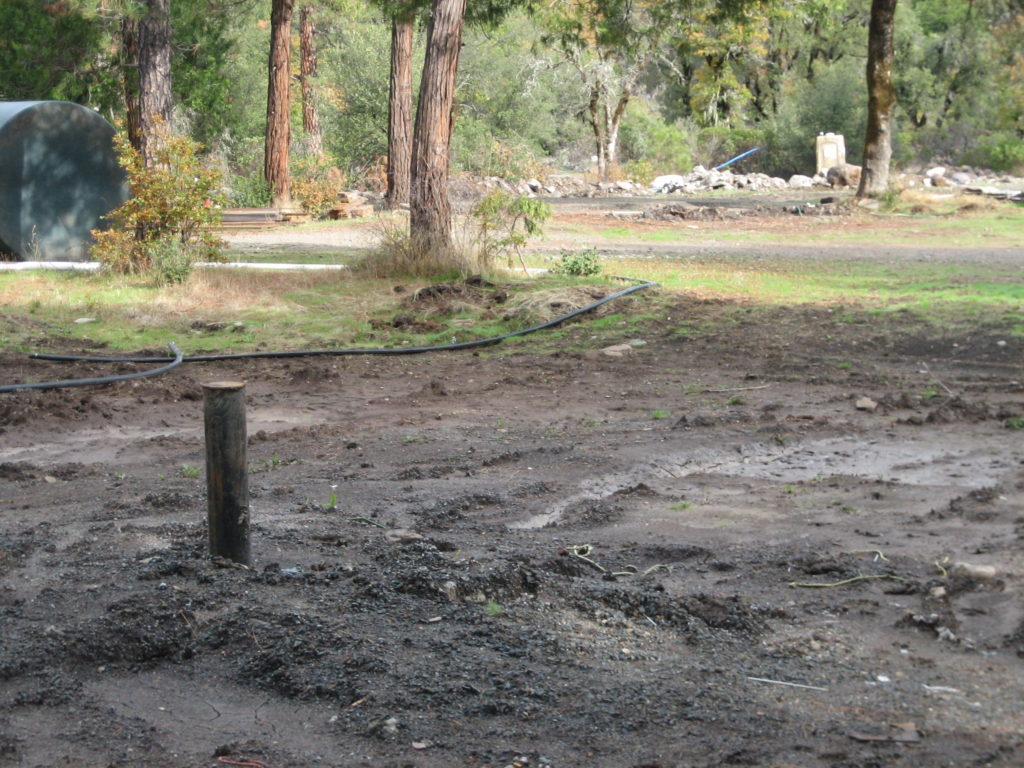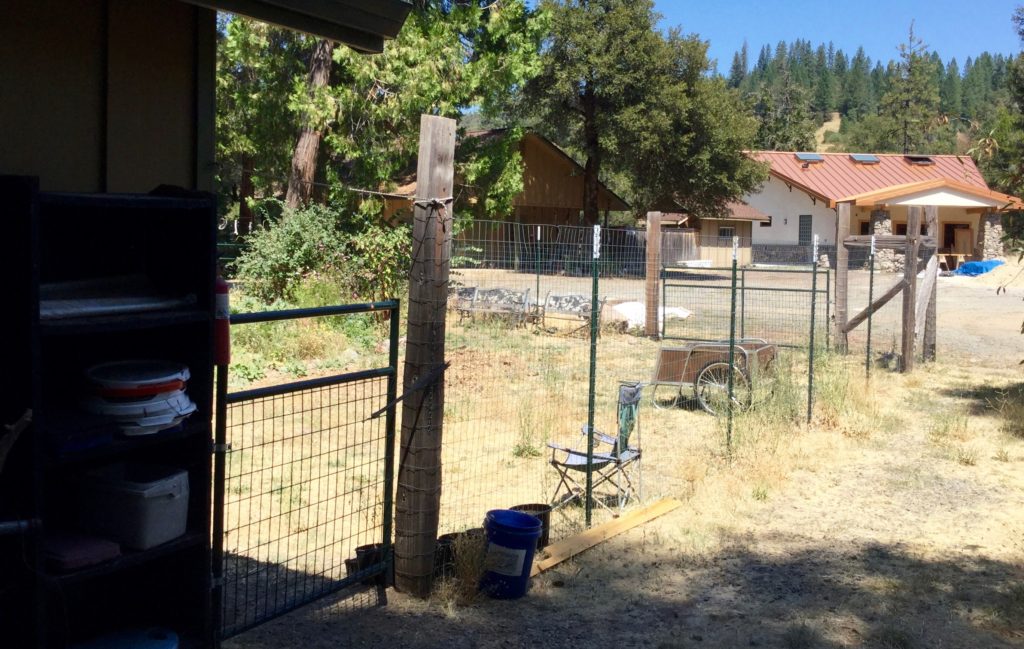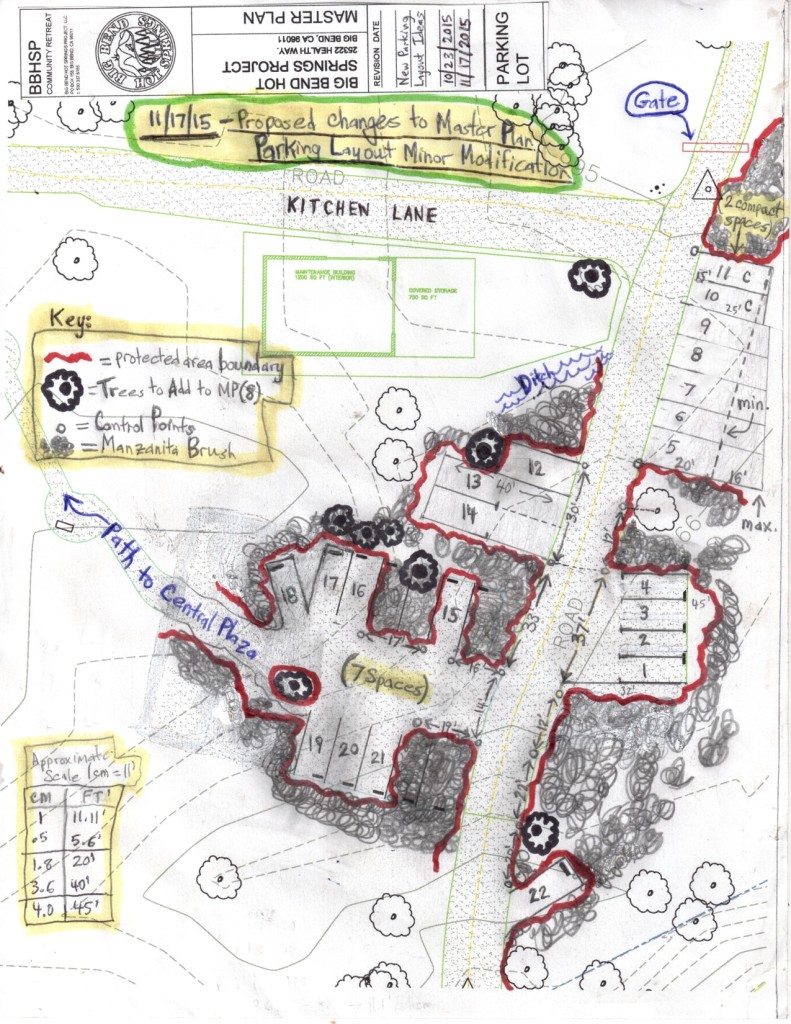RECENT PROGRESS
at BIG BEND HOT SPRINGS PROJECT
(Please click on the menu items below to view some detailed individual pages presenting partial progress on several project puzzle pieces!)
Progress Menu:
A. General Progress Overview (this page)
B. Moveable Greenhouse
C. Other Progress (including smaller accomplishments)
D. Parking Area
E. Pedestrian & Utility Bridge
F. Straw Hall Meeting Space
G. Water Storage Tanks & Fire Suppression System
H. Welcome Hut Building
I. Fire Hydrants
J. Solar Pavilion “Timberhenge”
K. Electrical Service Upgrades
L. Power Equipment Shed
Like BBHSP itself, these IN PROCESS Project Progress Pages are UNDER CONSTRUCTION, and more examples of recent progress will be continually added, as more progress is made. Please check back for more updated pictures and progress reports. Thanks for your patience and your participassion.
The Old and the New: Gradual Progress

BEFORE and AFTER… This first picture, above (2008), is the BBHSP Central Plaza area, after the drinking well was drilled (protruding pipe in picture is now inside a 10 x 12 well house, surrounded by a lush garden, partially visible in the picture below, 2016). The flat area in the background is where the W.C. shower and restroom building now sits (in center of picture below) and the Straw Hall multipurpose gathering space building (on right, below)…

YO! *If you care about Big Bend Hot Springs, you are considered a Stakeholder in this community project to protect and share this special place. Please feel free to send us your ideas, suggestions, criticisms, praises, fantasies, visions, questions, etc. We appreciate constructive feedback, and we are learning so much, as we listen, pray, ask for permission, and observe the land/waters/plants/animals/fungi, and discover ways to support the regenerative thriving habitat, along with space for humans to camp, soak, and gather. We are carefully co-existing with the wildlife and supporting regenerative ecosystems here- join us!
The individual project pages (listed with hyperlinks above, and also listed in the top bar drop-down menu, under “Progress”) share some examples of the ongoing progress towards efforts to mindfully re-create Big Bend Hot Springs as a very special retreat and recreational facility. We are working to re-open the hot springs for those who love this sacred place to enjoy camping, soaking, healing, relaxing, recreating, and learning here, for generations to come.
We are currently working on designing and building a “Solar Pavilion,” which will hold up 22 solar panels and provide enough electricity to run the facilities, including a big electrical “service upgrade” to a 400-Amp three-Phase system with relocated power lines and undergrounding the lines that currently go over hot springs and our garden.We are also constructing a mechanical room for the solar array and the new Geothermal Power Generator, to make electricity from some of the excess heat from the hot water. In addition to the epic electrical system replacement, we have made some previous landmark infrastructure improvements over the years, including a new parking area, and a new integrated water system, which includes miles of trenching and burying pipes (for both hot and cold water flows and for electrical and communication lines). The elaborate new water system links the blessed abundant cold water springs and cold water well to three new large water storage tanks, and then gravity-feeds to the hot tub areas, the Central Plaza and the Campgrounds, for potable domestic and firefighting use- Just in case!
Future plans also include a Geothermal Distribution System, which will carry heat-exchanged hot potable water to sinks and showers (and to hydronic systems, heating buildings in winter) AND which will also carry the hot mineral water to the soaking pools, and then discharge mineral water back to the Mother Source hot spring to drain into the existing hot waterfall and river Ah-jooma. In order to convey the water system pipes (plus some electrical and communication cables) across Indian Springs Creek, we replaced the old narrow steel pedestrian bridge. The new pedestrian bridge allows the water pipes to cross the creek bed safely (and hidden from view). The water pipes are insulated for protected from freezing and heat loss insulated compartment under the decking. Click here to see the bridge design: Pedestrian Bridge Plan
Establishing these complex systems involves a huge amount of planning, engineering, permitting, and the gathering and allocating of significant bold physical and financial resources and people-power to finally build! The steps towards BBHS reopening have therefore taken several years to manifest, thus far.
Meanwhile, we also continue to chip away at the huge list of other, more minor improvements required by Shasta County to re-open BBHS, and some other projects that are important to us. We are developing the campgrounds, so each campsite has access to at least one flat tent space, a picnic table, and bear-proof food, trash, and recycling storage.
The new parking area was mostly designed in-house, with technical collaboration from Fall Creek Engineering, with the utmost sensitivity to conserving the existing Live-Oak/Manzanita Shrub Brush ecosystem, which hosts a large variety of native flora and fauna.

**Use the hyperlink list of large improvements (“Progress Menu”, above, on this page) and/or the top drop-down menu bar under “Progress” to view each detailed individual project puzzle piece progress page!**
Thanks for your interest and support and patience while we chip away at all these changes!
