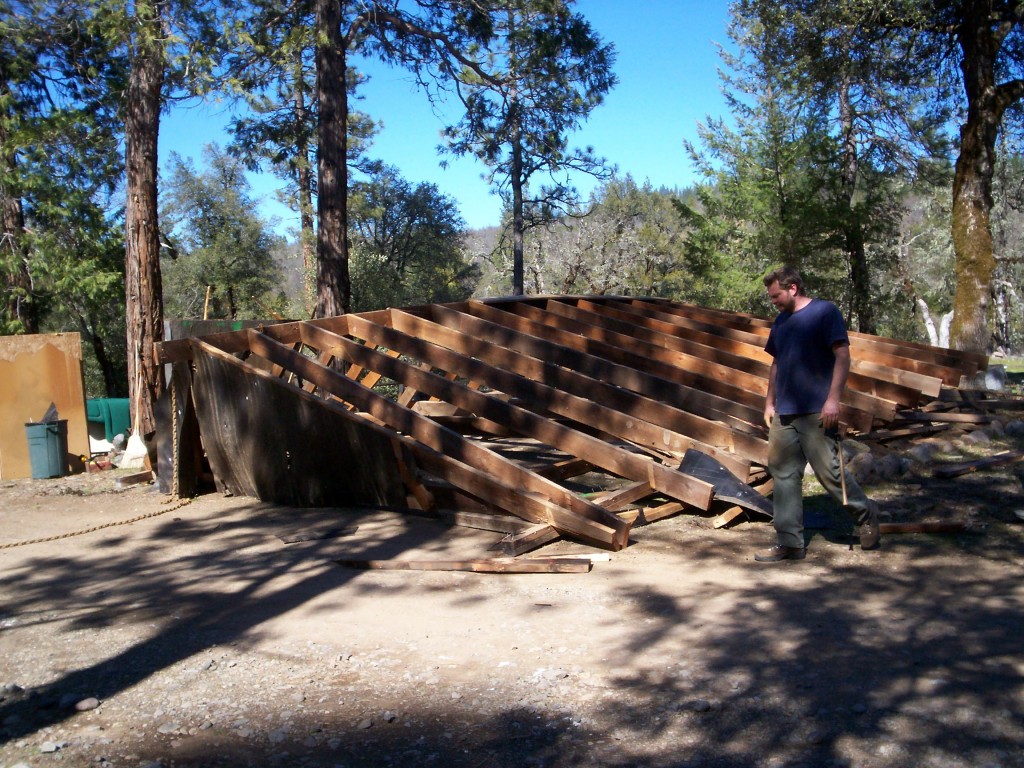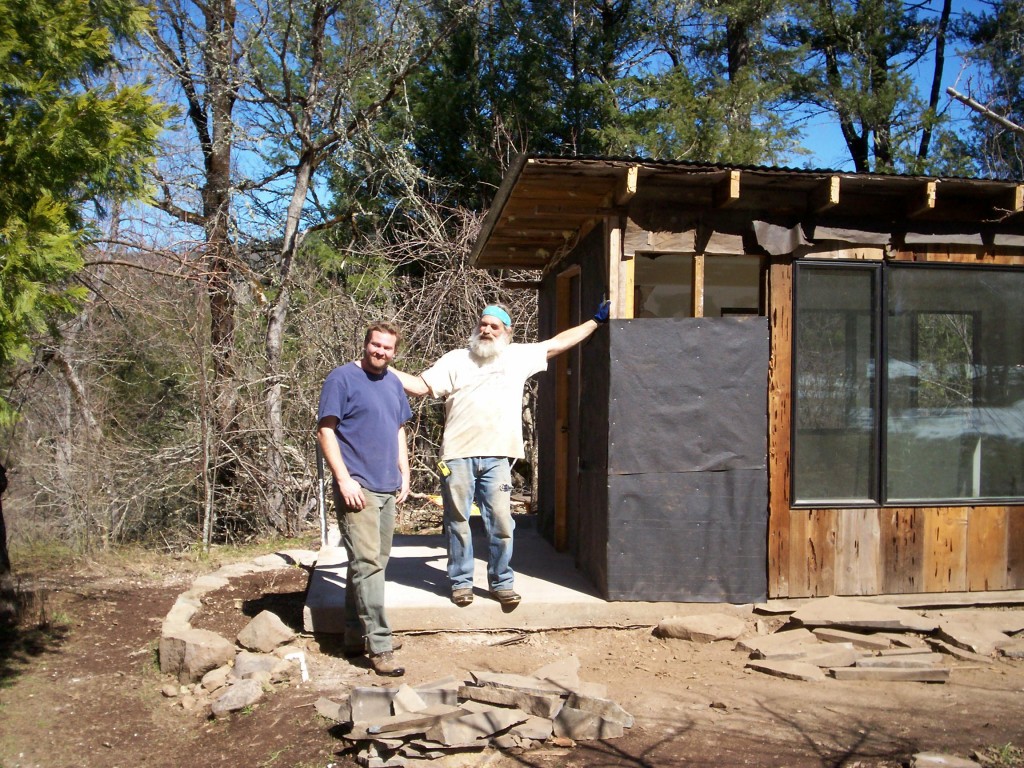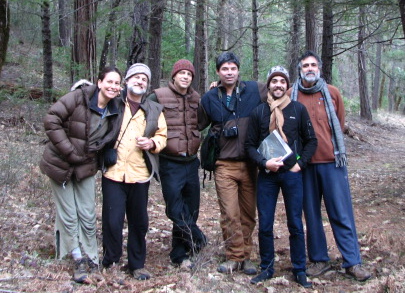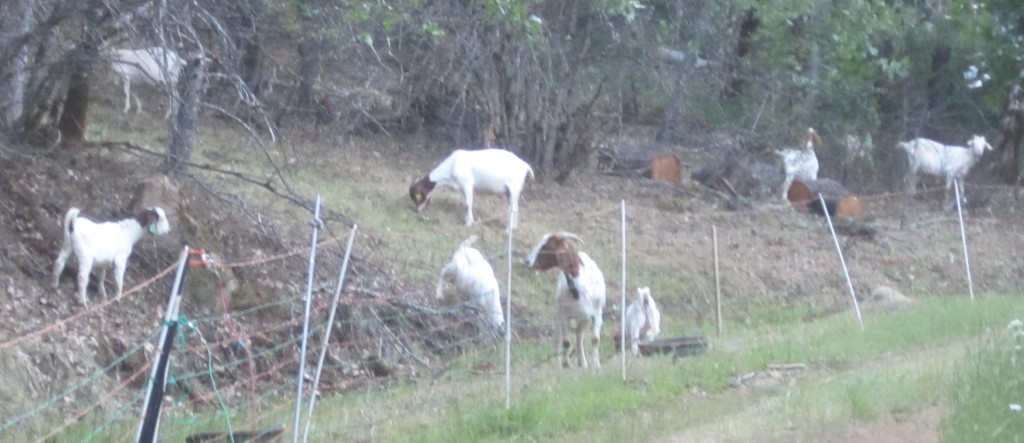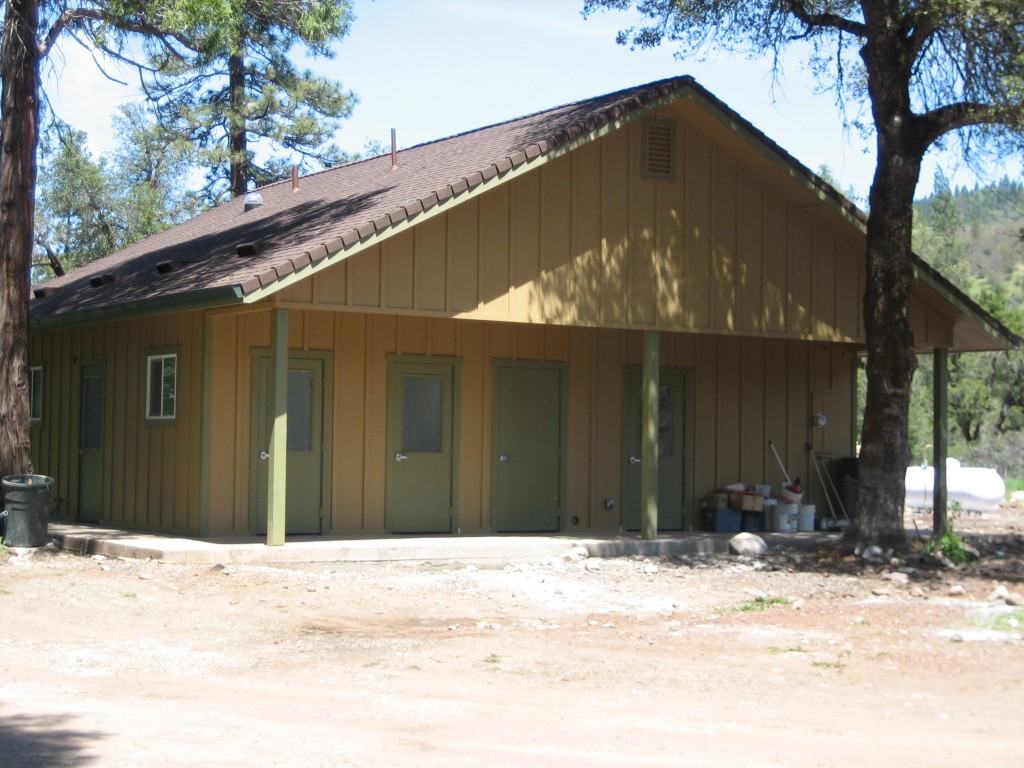 Our first building- a restroom and shower complex- is nearly completed, and has a 2000 gallon septic system and a new potable cold water well.
Our first building- a restroom and shower complex- is nearly completed, and has a 2000 gallon septic system and a new potable cold water well.
Our Master Plan has been evolving, and Phase One was submitted to Shasta County in 2010, which led to the Shasta Planning Commission granting us our conditional Commercial-Recreational Use Permit. As we start the work to complete all the conditions required to activate the Use Permit, we have also applied for some Administrative Amendments, looking forward to Phase Two, in which we hope to build out a Central Plaza for campers to use during their stay.
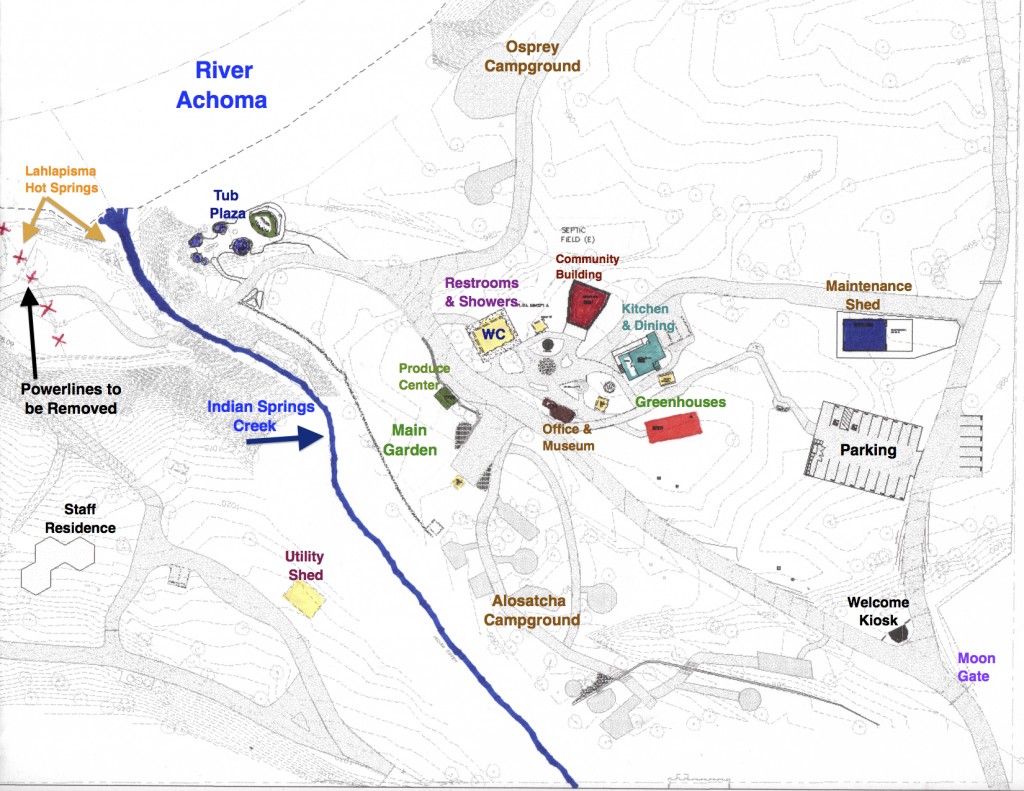
This is part of the amended Master Plan, drafted by BBHSP Associate Designer & Draftsperson, Nick Crylen in 2013.
Much work has already been done to clean up extensive trash, remove illegal structures, prevent erosion, identify and catalog living organisms, improve habitat for plants, animals, and fungi, repair paths and roads, care for gardens and orchards, create new hiking trails, and establish relationships with local spirits, county officials, native people and other community members and allies.
Sy works on the demolition of an old shed. Shasta County Building Department required BBHSP to remove several unpermitted structures that previous residents built.
Sy and Larry downsized this tool shed to be less than 120 square feet, so we did not have to tear it down.
2010 Design Team for Master Plan and Use Permit
Borrowed Goat Herd helps clear out some brush

