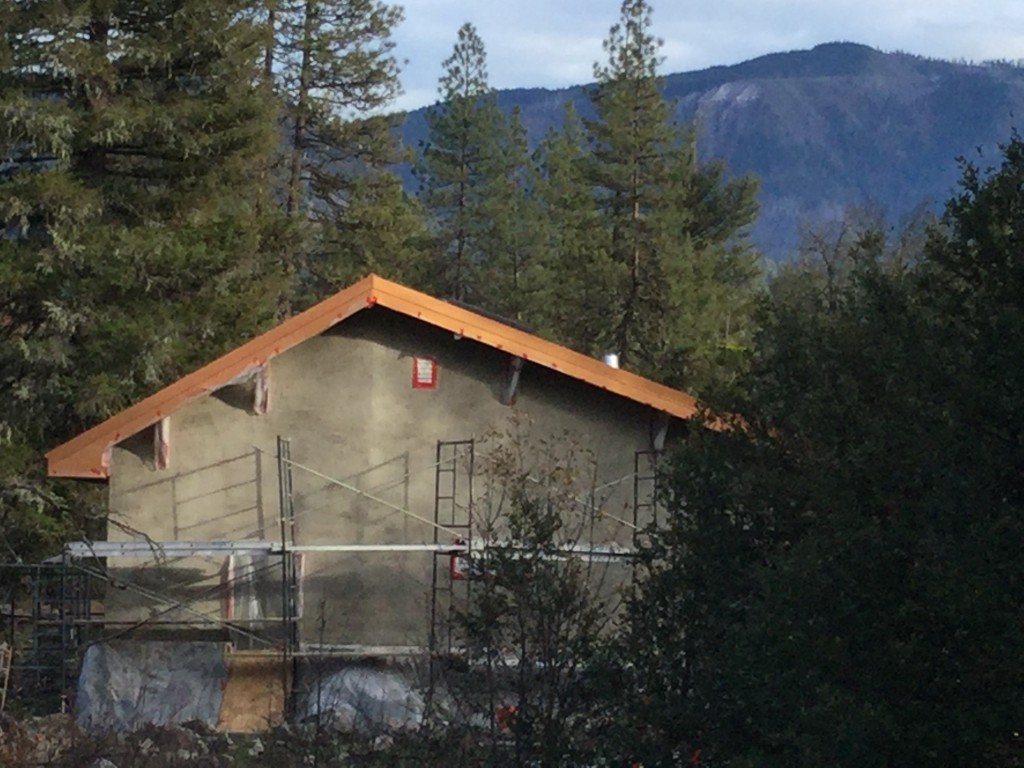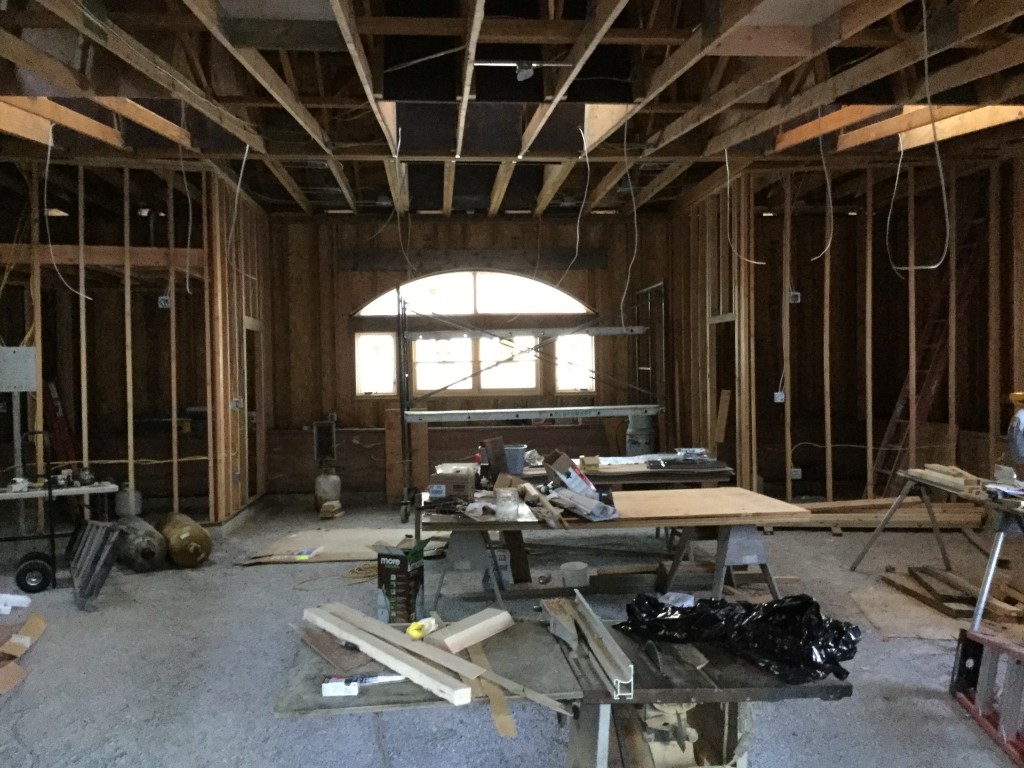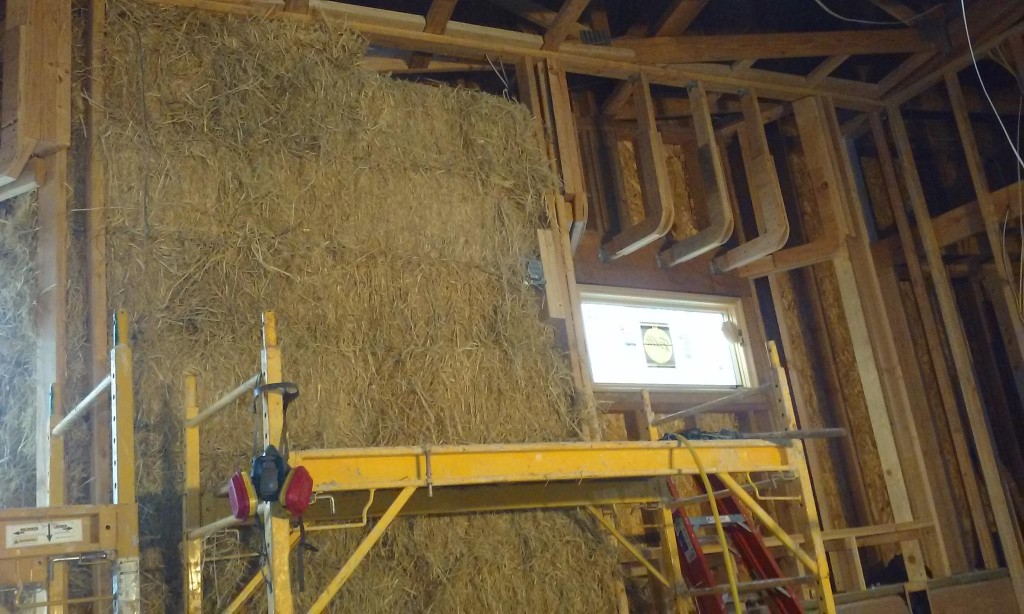Straw Hall Progress: Before, During, and After
The amazing and beautiful Straw Hall building is dedicated to Skip Towne and Rick Green, who both put so much love and sweat into the project, but passed away before its final completion. Skip spearheaded the design process and Rick led the construction, both of them were passionate master builders, who generously provided skills and guidance on the project even well after their passing…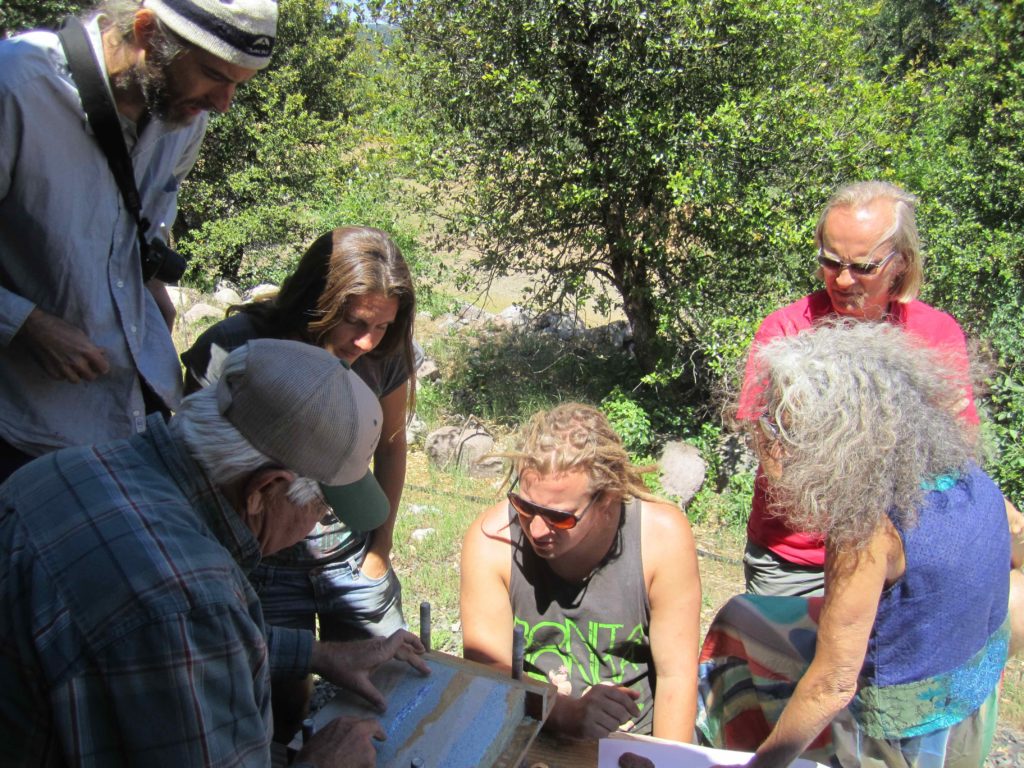 Straw Hall takes shape… A team effort over several years in the making.
Straw Hall takes shape… A team effort over several years in the making.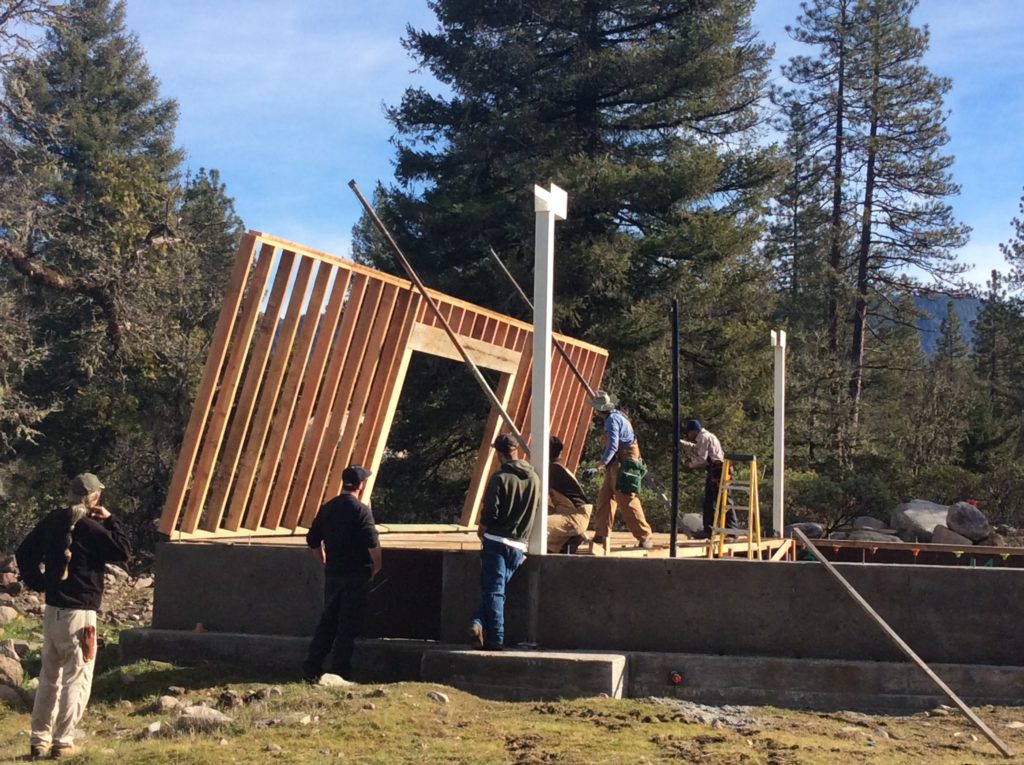
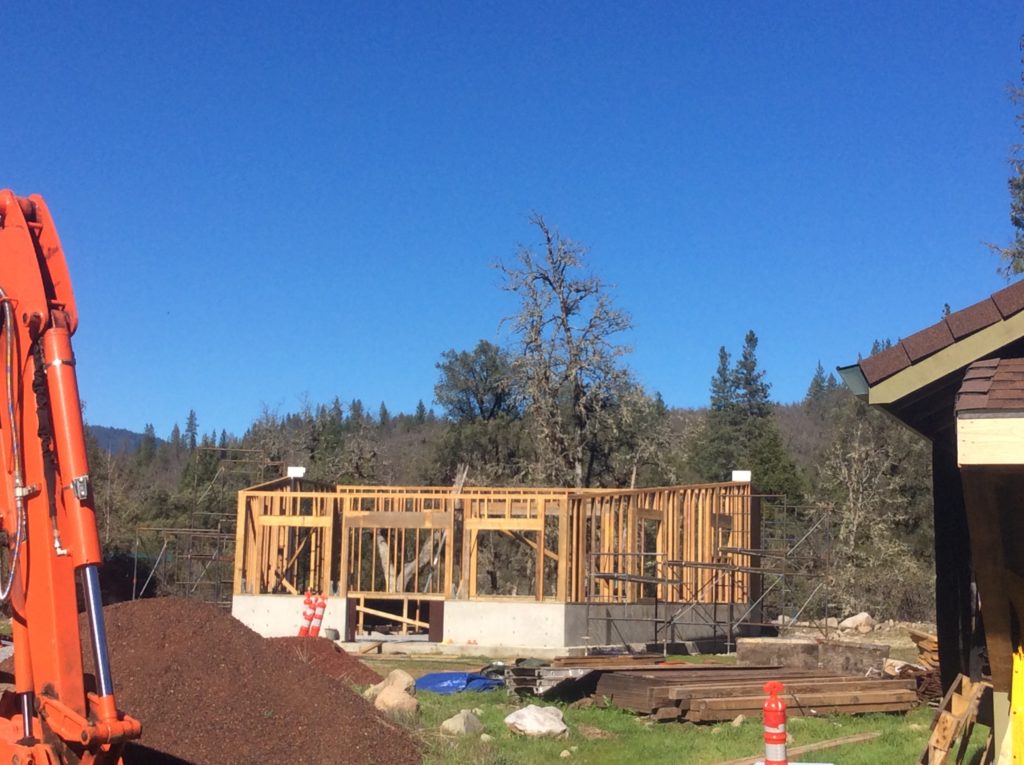
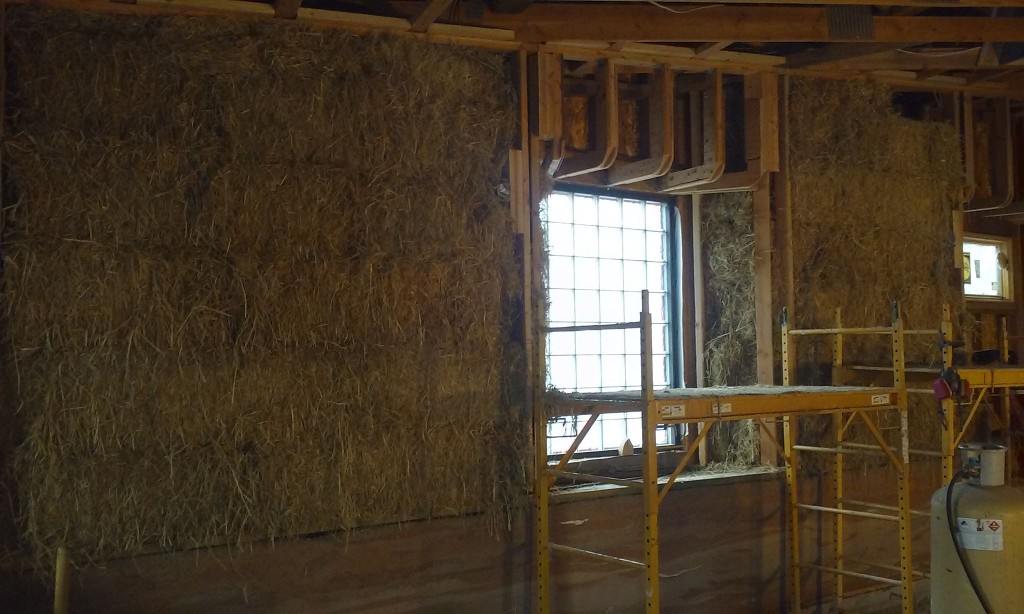 Video of Straw Hall interior wall plastering work:
Video of Straw Hall interior wall plastering work:
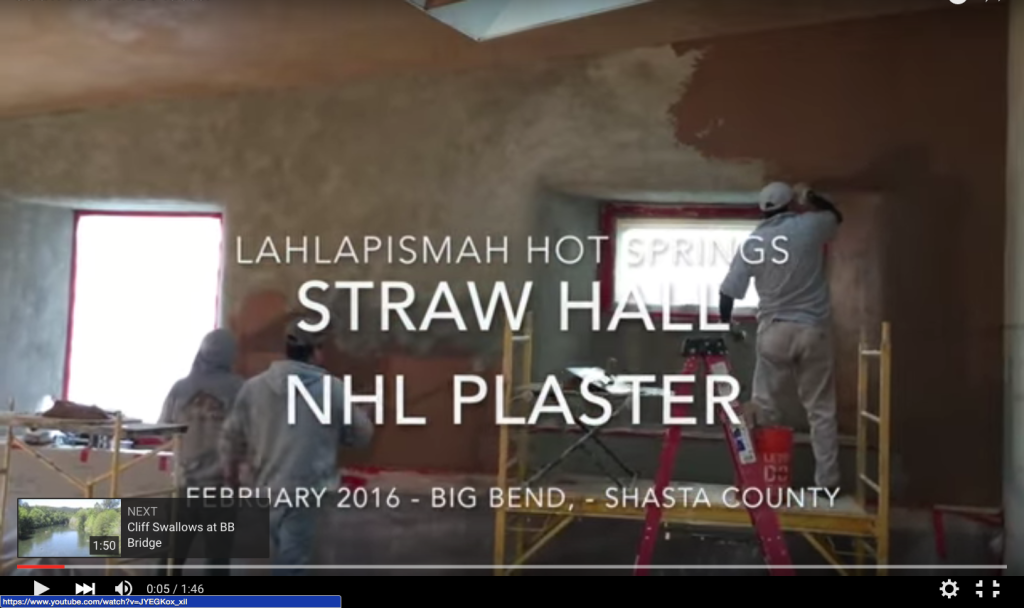 Click on the image above to see a video of a bit of plastering action…
Click on the image above to see a video of a bit of plastering action…
or, use this link: https://youtu.be/N_bMxiQY5QI
************************************************************
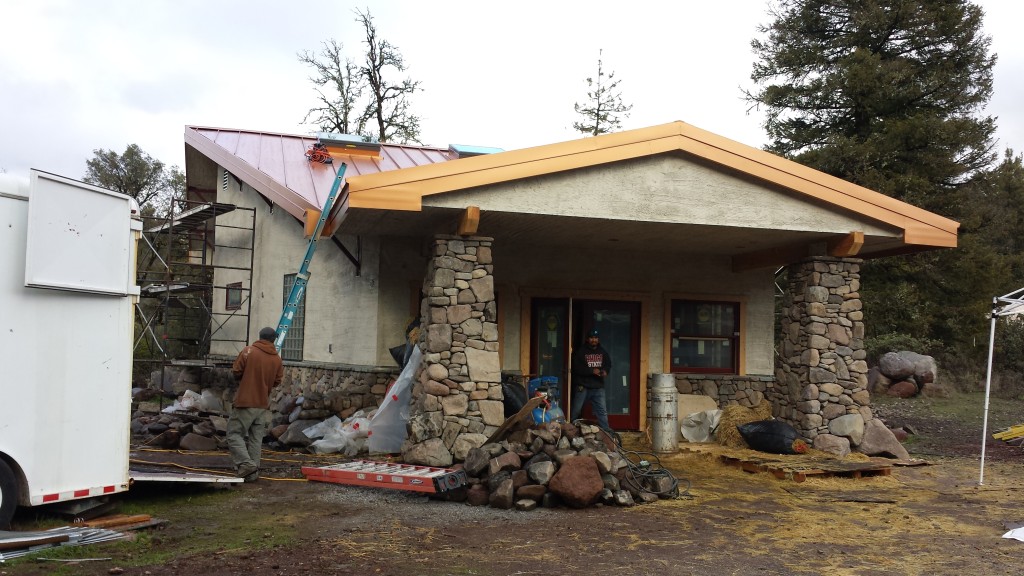
Straw Hall stone masonry by Ken Silva and Crew, using rocks from the ancient floodplain alluvial soils.
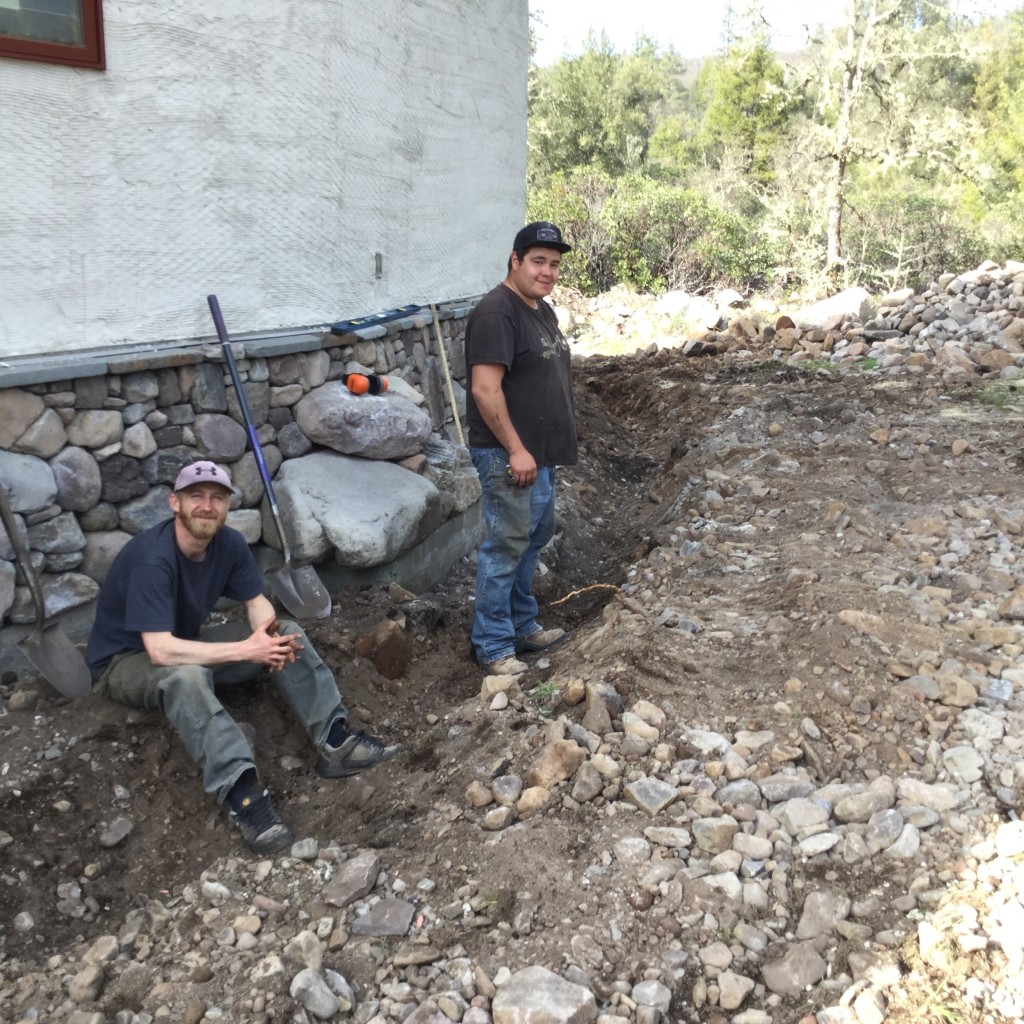
Jesse and Rodney working on the drainage swale trench on the side of Straw Hall.
We are nearing completion of the new multi-purpose community gathering building, known as Straw Hall. The building exterior features a copper-colored steel roof with four skylights, custom stone masonry walls and pillars (made from local Lah-lah-pismah rocks!), and NHL (Natural Hydraulic Lyme) plaster walls. The interior boasts a colorful layered rammed-earth wall, stacking functions as both a foundation for the straw bale walls, and an attractive art installation, demonstrating the craft of rammed earth as one of the many natural building techniques we plan to showcase in various structures at BBHS
.
Straw Hall (with Toolaypah-Ahtay Ahko in the background):
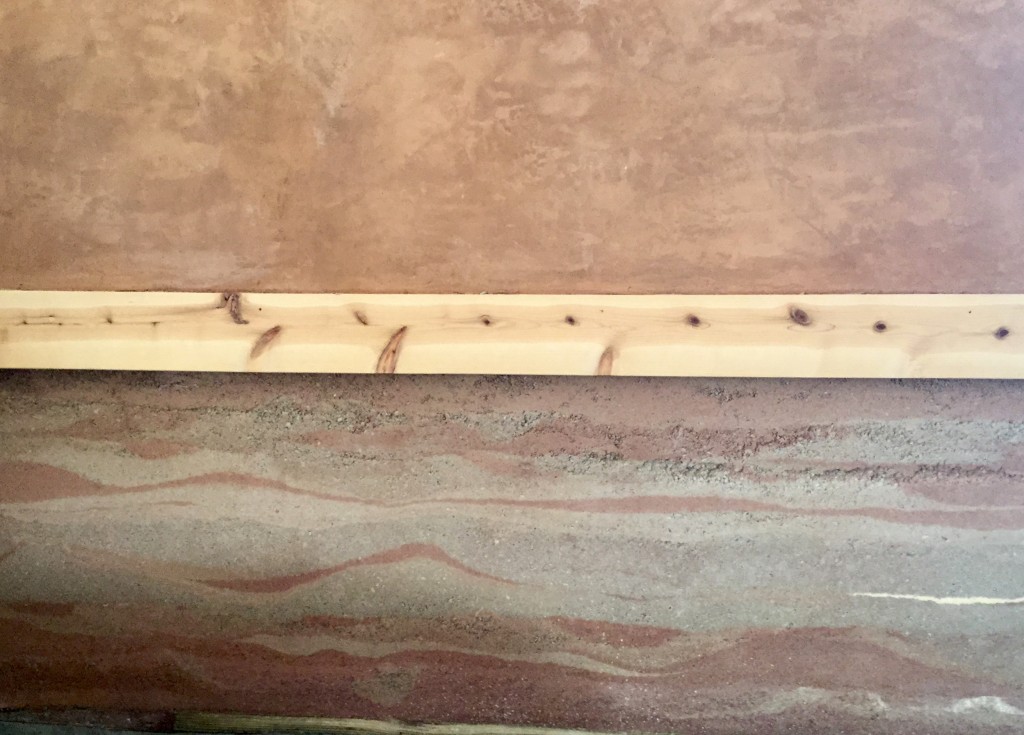
Straw Hall Interior: Natural Hydraulic Lime Plaster covering Straw Bales walls, with Rammed Earth decorative base and locally-milled cedar trim band.
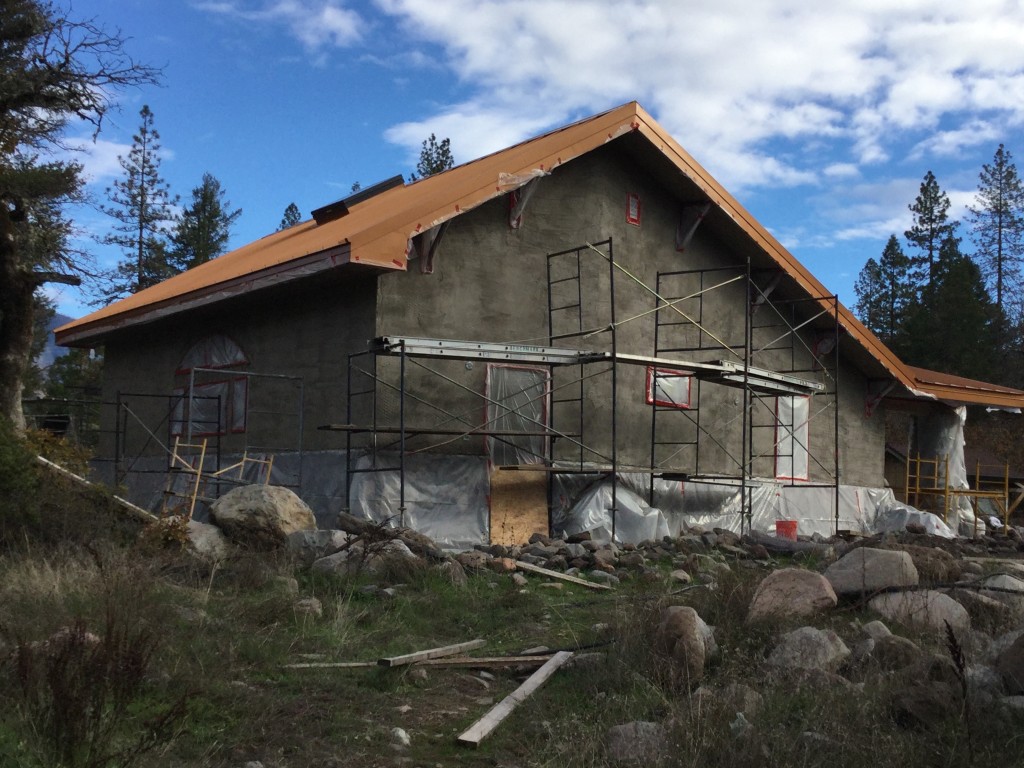
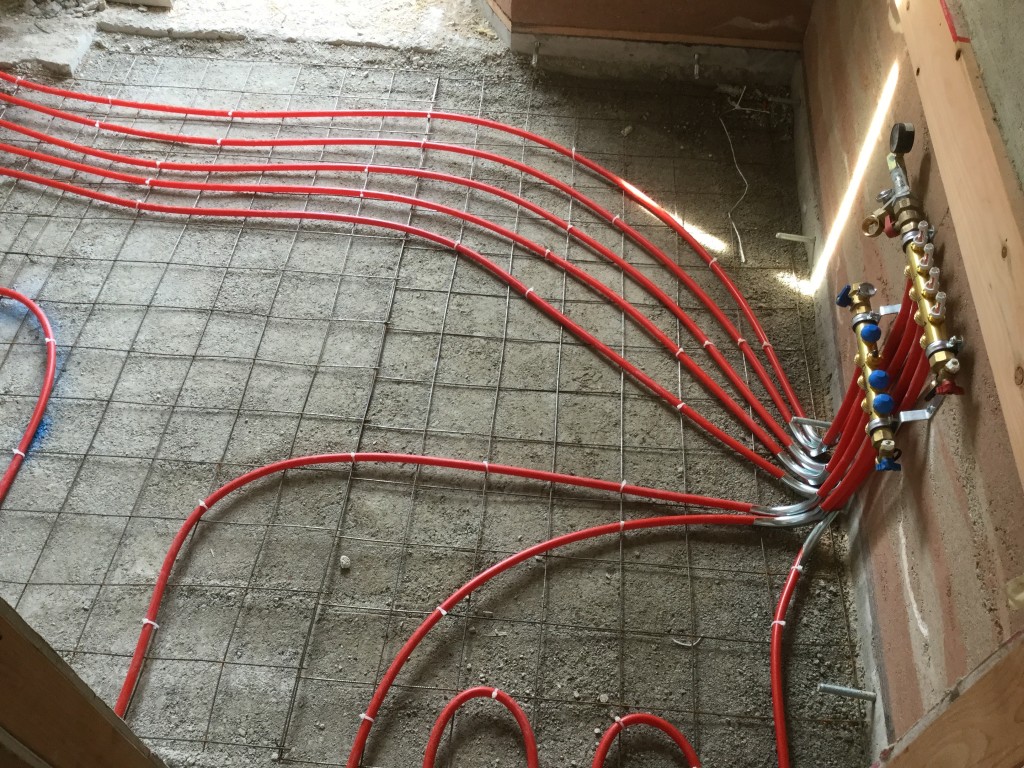
Straw Hall Hydronics: Pex lines branch out from control manifold in back utility room.
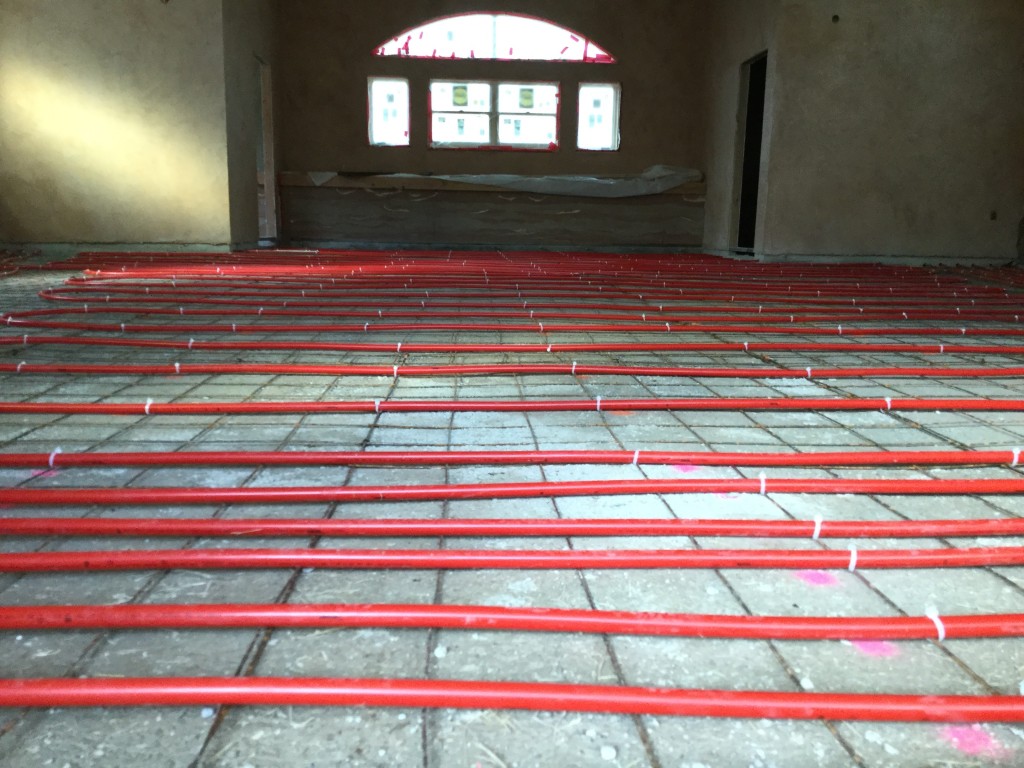
Straw Hall Hydronics: Pex lines tied to steel support grid cover main room, ready to be covered in Natural Hydraulic Lime.
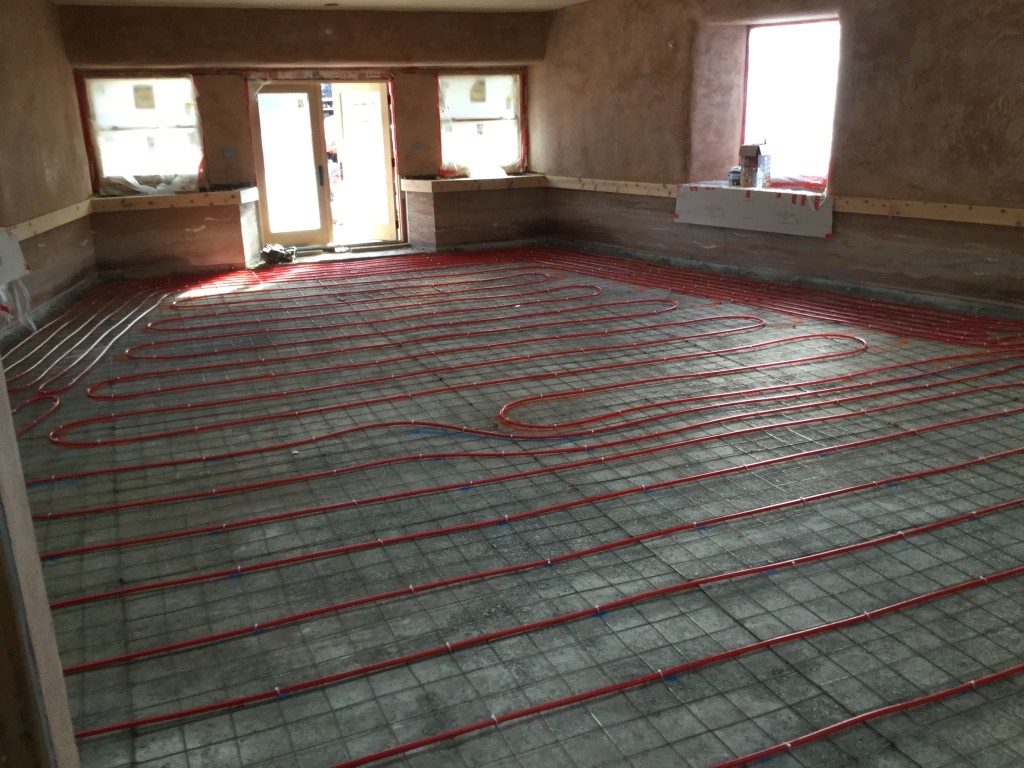
Straw Hall Hydronics: Pex lines tied to steel support grid cover main room, ready to be covered in Natural Hydraulic Lime.
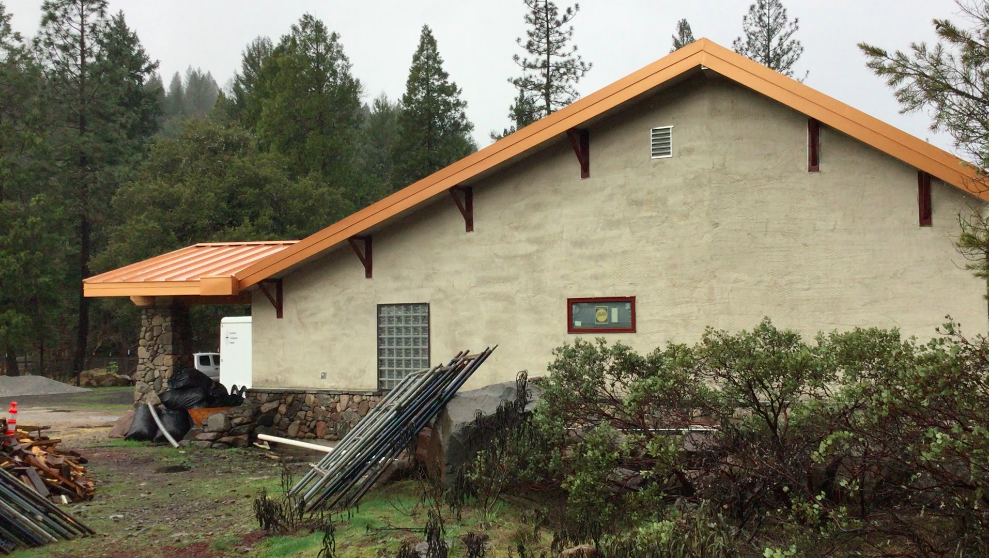
Exterior Scratch Coat of NHL. Final layers and color will be completed in spring dry weather.
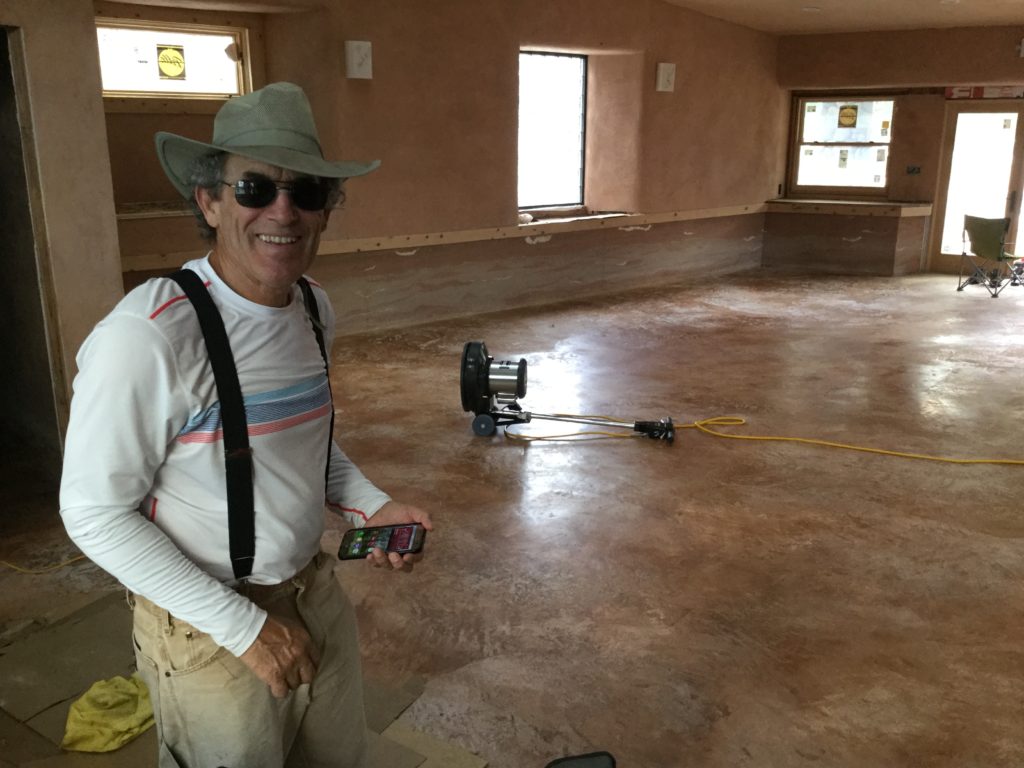
The building is a stunning collaboration, with masterful construction led by master builder, artist, and rice farmer Rick Green. Plaster wizardry by Lin Spier. Finish carpentry by Sy Giles. Stone masonry by Ken Silva and crew. And many more helpers along the way!!
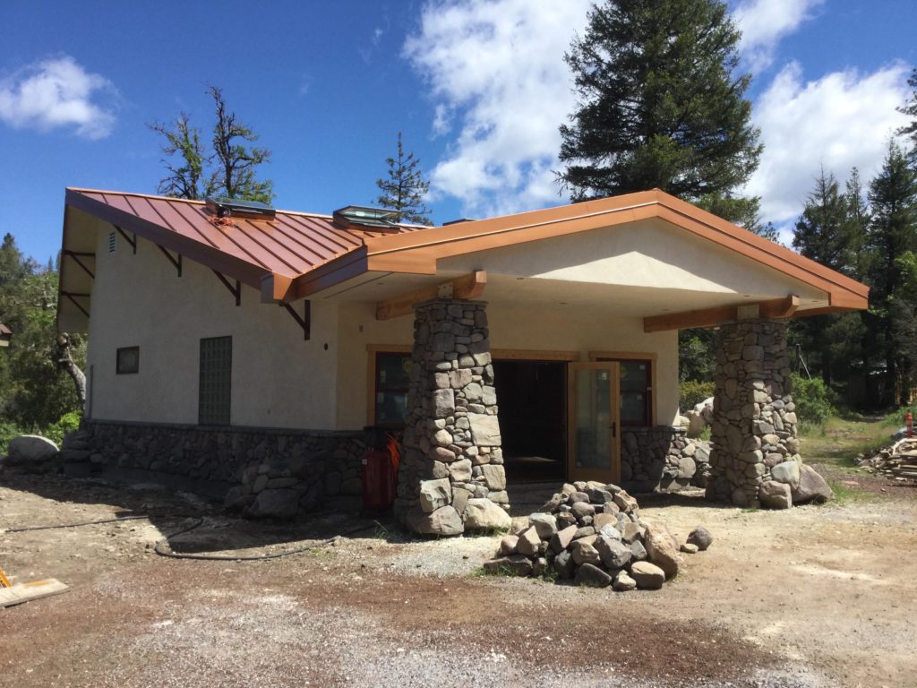
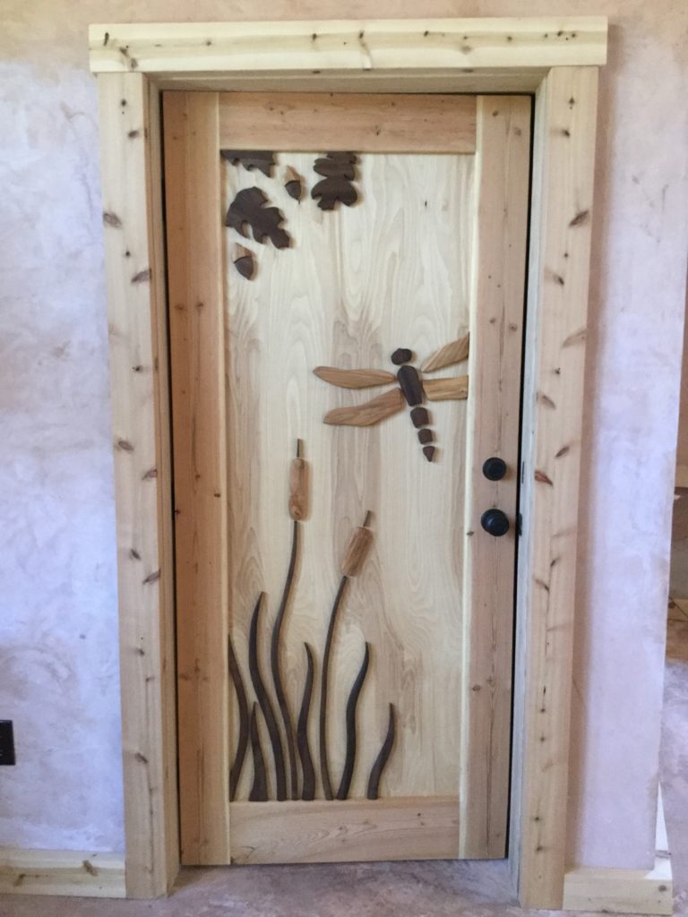
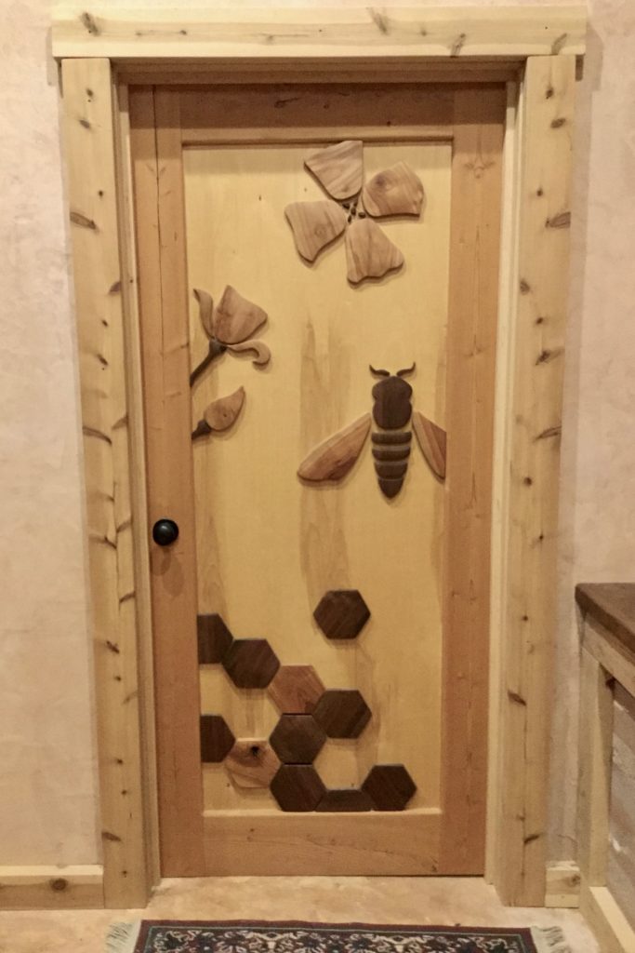
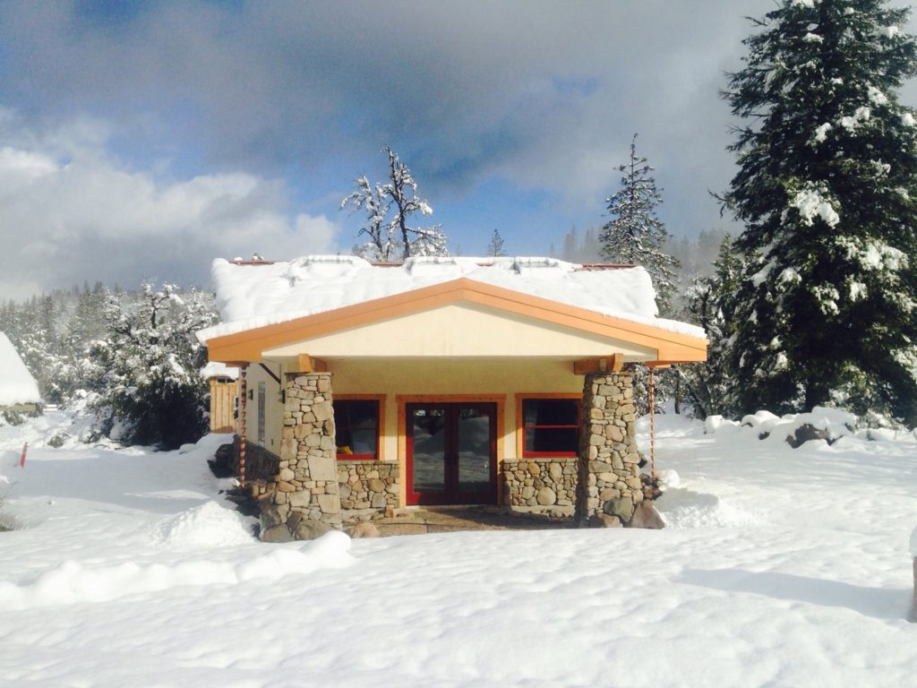

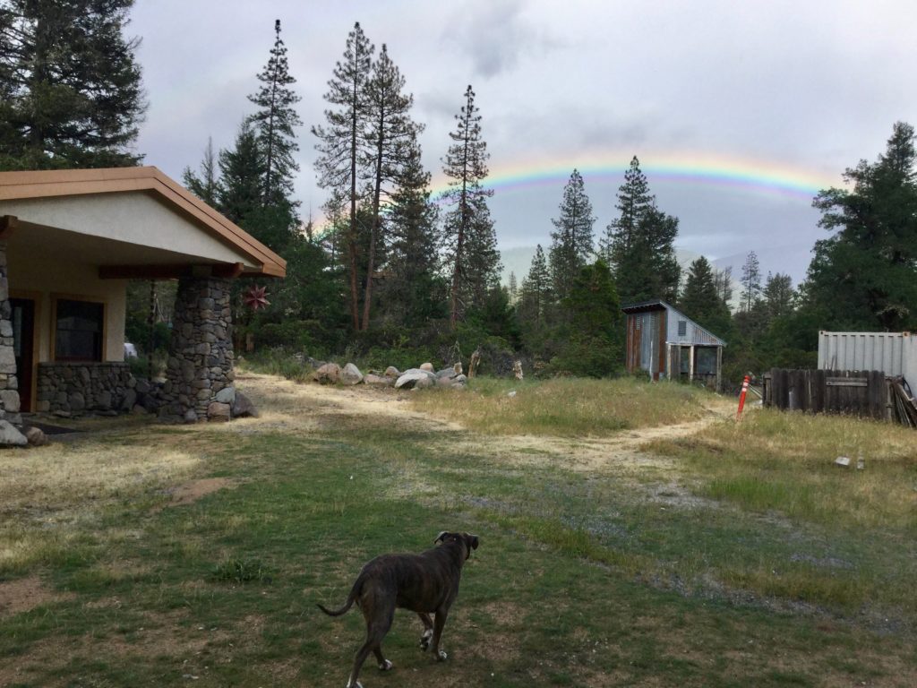
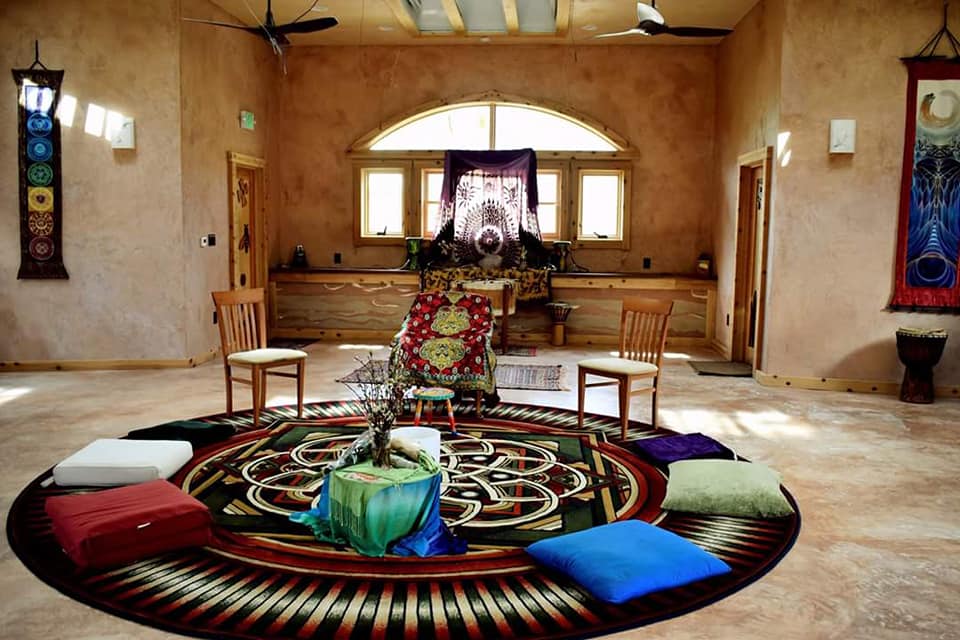
Straw Hall is a beautiful piece of art, made by the contributions of many passionate and creative people. Some of its technical features include:
-Exterior custom stone work from ancient river rocks sources at the site
-Custom artistic Rammed Earth stem walls and footings for Straw Bale walls
-Super-insulating three foot thick rice straw bales in primary walls
-Natural Hydraulic Lime plaster interior and exterior coatings and floor
-Hydronic floor heating with four zones
-Low-energy use LED lights with dusk-detection automatic exterior switch
-Communications wiring for possible future use (a buried Superior Essex 6 pair, 22 gauge shielded communications cable)
-Four skylights with blinds that can be opened/closed for ventilation and/or light control
-Excellent acoustics for music, meetings, teaching, etc.
-Large glass brick windows for morning and afternoon light and privacy.
-Two back rooms for storage, mechanical, etc. with custom-made artistic woodworking doors
-Sustainably harvested locally (and locally milled and kiln dried) wood, including Douglas Fir framing and artistic trim made with Incense Cedar, Black Walnut, and Cherry
-AND SO MUCH MORE!!!

